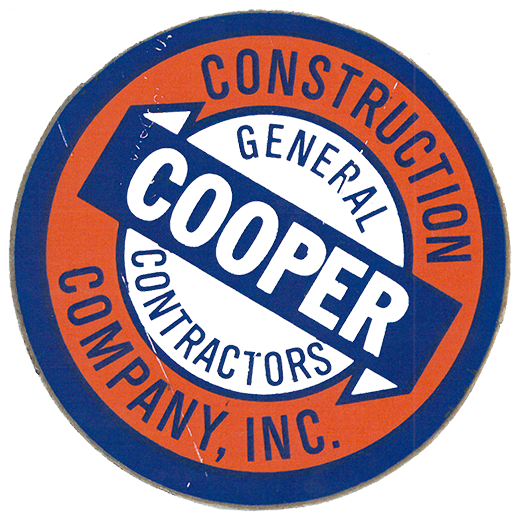Case Study
KDS Windsor
Industry
Project Location
Hendersonville, NC
Project Scope
9,000 SF Renovation
Cooper Construction executed a comprehensive renovation project encompassing approximately 9,000 square feet of interior office space for KDS Windsor, transforming the workspace to better serve the business. The project featured extensive interior modifications alongside a complete exterior façade upgrade on both the front and right elevations, creating an enhanced professional appearance and improved functionality.
The scope of work included significant modifications to the existing aluminum storefront system, comprehensive interior finish upgrades throughout the office areas, and complete updates to the mechanical, electrical, and plumbing (MEP) systems to ensure optimal performance and code compliance. These improvements were designed to create a more efficient, comfortable, and visually appealing work environment for employees and visitors.
Additional enhancements were also incorporated, including the construction of a new employee parking area with an improved entry drive system to facilitate better traffic flow and accessibility. An outdoor pavilion was also included in the alternate scope, providing employees with a designated outdoor area while maintaining the professional aesthetics of the main facility.
This renovation project successfully modernized the existing office space while enhancing both the interior workspace and exterior curb appeal, resulting in a facility that better serves the operational needs of the business and provides an improved environment for staff productivity and client interactions.
© 2024 Cooper Construction Company, Inc. All Rights Reserved I Privacy Policy I Terms & Conditions I Template by Northfolk. Customized by Digital Grace Design
