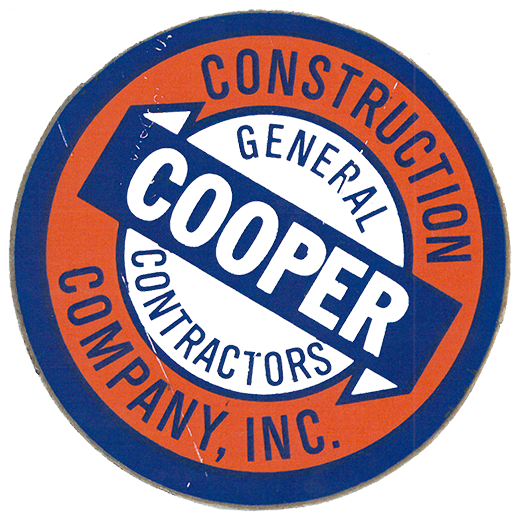Case Study
Biltmore Church - Hendersonville
Industry
Project Location
Hendersonville, NC
Project Scope
13,675 SF Design-Build
Cooper Construction completed this interior upfit and renovation of the education wing at Biltmore Church’s Hendersonville Campus. The project involved renovating 10,700 SF of the Church’s educational wing including classrooms, nursery and childcare areas, bathrooms, and meeting space. Challenges for the project included overcoming structural hurdles to achieve the aethetics desired by the church as well as keeping the church and educational areas fully operational throughout the build.
© 2024 Cooper Construction Company, Inc. All Rights Reserved I Privacy Policy I Terms & Conditions I Template by Northfolk. Customized by Digital Grace Design
